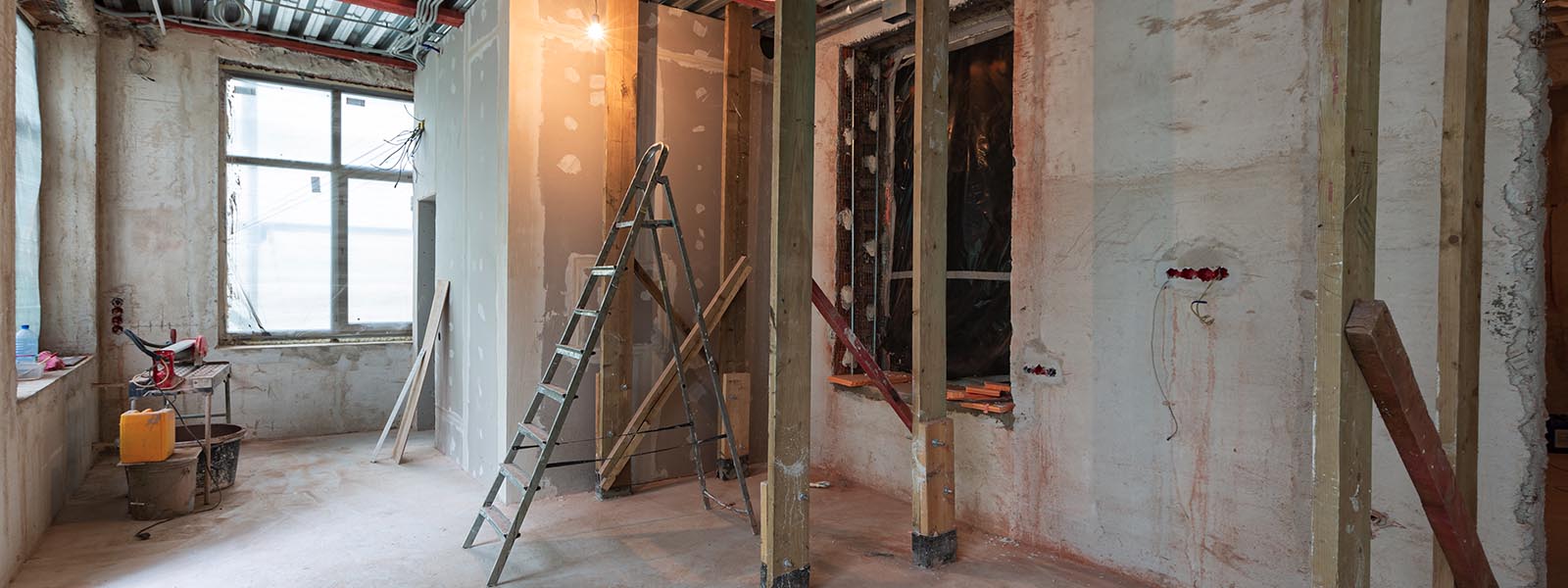
Interior Design
Both interior and exterior design aim to create harmonious, functional, and visually appealing environments that cater to the needs and preferences of the occupants while considering practical and aesthetic considerations. Collaboration between interior and exterior designers and architects is essential to ensure a cohesive and integrated design that enhances the overall quality of a building or space.
Key Elements:
Space Planning: Optimizing the use of available space, ensuring efficient layouts, and accommodating specific needs and functions within the interior.
Aesthetics: Selecting color schemes, materials, furnishings, and decor to create a cohesive and visually pleasing atmosphere.
Functionality Ensuring that the interior spaces meet the practical requirements and needs of occupants, whether it's a residential, commercial, or institutional setting.
Furniture and Fixtures: Choosing and arranging furniture and fixtures to complement the design and enhance the usability of the space.
Lighting: Designing lighting schemes to provide both functional illumination and create desired moods or atmospheres.
Materials and Finishes: Selecting appropriate materials for flooring, wall treatments, and other surfaces that align with the design concept and meet performance criteria.
Accessibility: Ensuring that interior spaces are accessible to all, including individuals with disabilities, in compliance with building codes and regulations.
Exterior Design:
Exterior design focuses on the aesthetics and functionality of the outer or outdoor spaces surrounding a building. It aims to create visually appealing, welcoming, and functional outdoor environments.
Key Elements:
Landscape Design: Planning and arranging outdoor elements such as plants, trees, shrubs, lawns, pathways, and hardscape features like patios and decks.
Curb Appeal: Enhancing the visual appeal of the building's exterior to create a positive first impression. This includes facade design, color schemes, and architectural details.
Sustainability Incorporating eco-friendly and sustainable design principles, such as rainwater harvesting, green roofs, and energy-efficient landscaping.
Outdoor Living Spaces: Designing areas for outdoor relaxation, entertainment, and recreation, which can include features like outdoor kitchens, fire pits, and seating areas.
Lighting: Designing lighting schemes to provide both functional illumination and create desired moods or atmospheres.
Safety and Accessibility: Ensuring that the exterior spaces are safe, well-lit, and accessible, with consideration for pathways, ramps, and stairs.
Environmental Integration: Harmonizing the building's design with the natural surroundings, including considerations for climate, terrain, and local ecosystems.